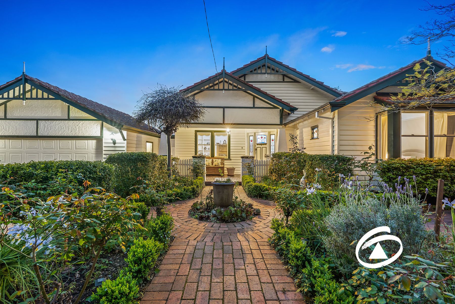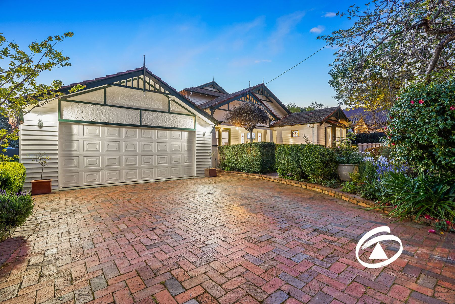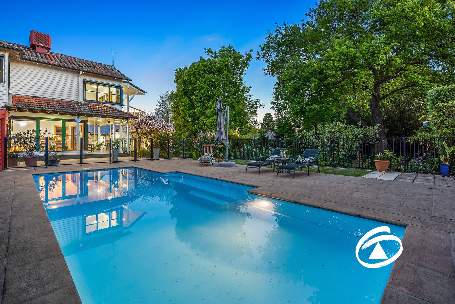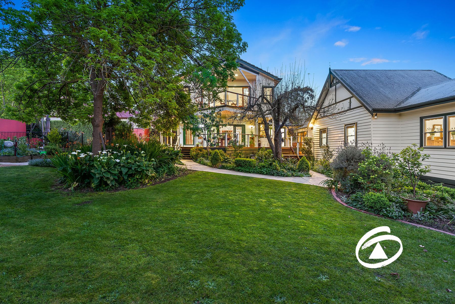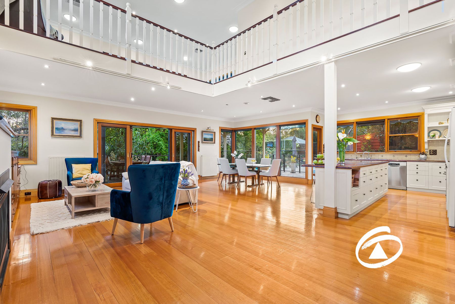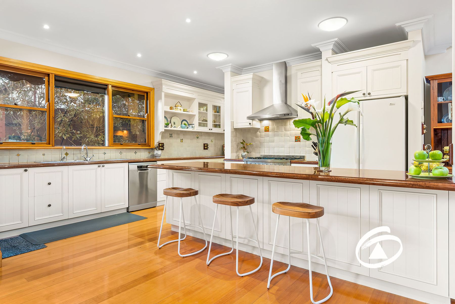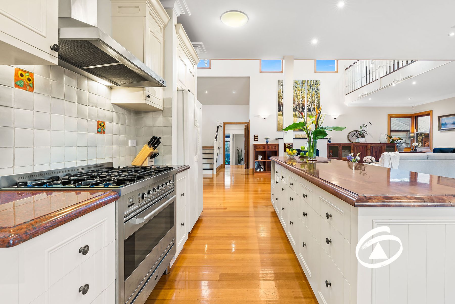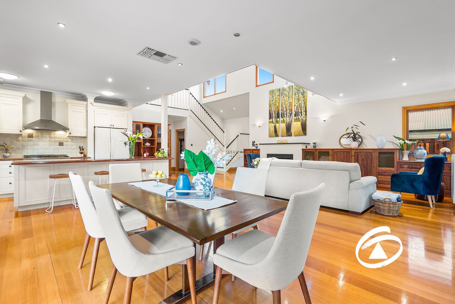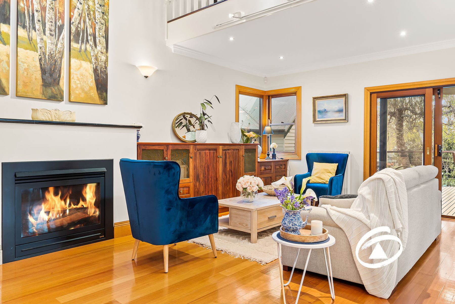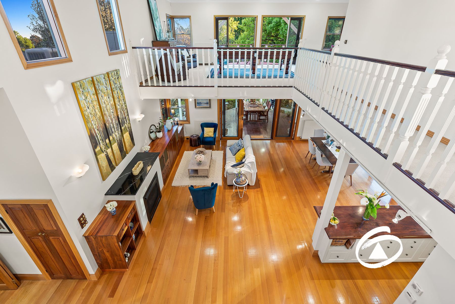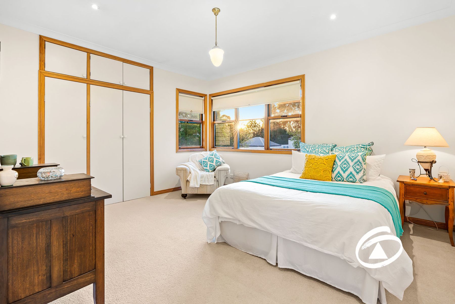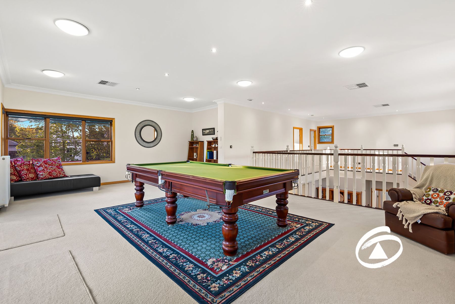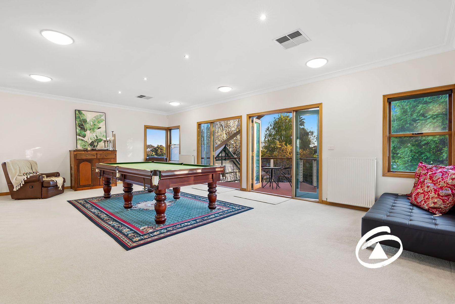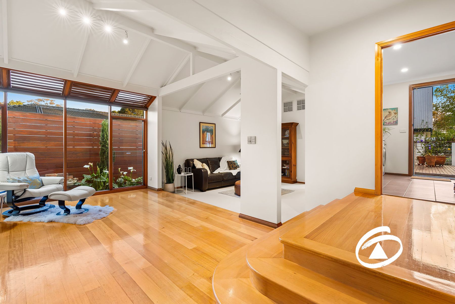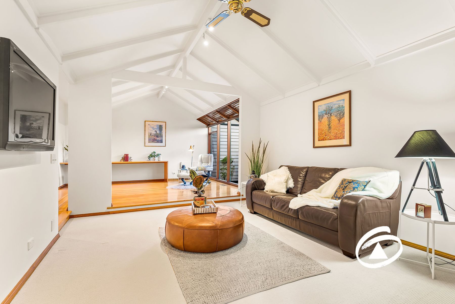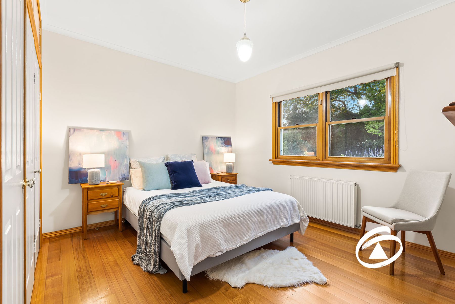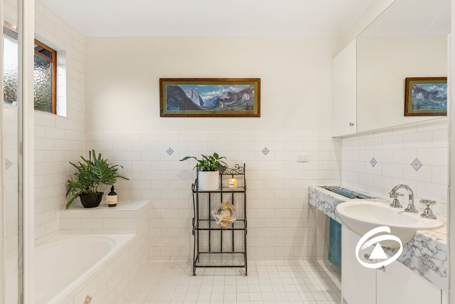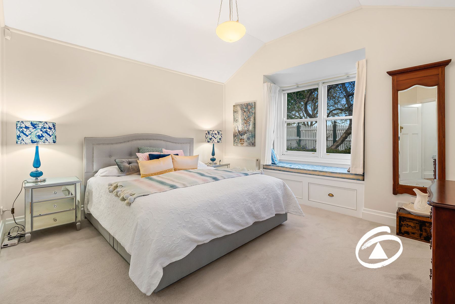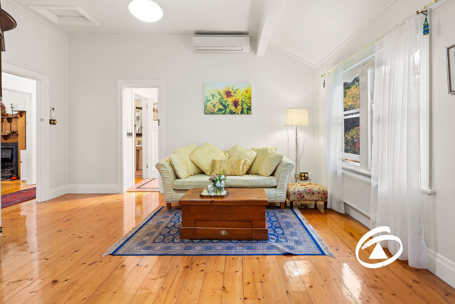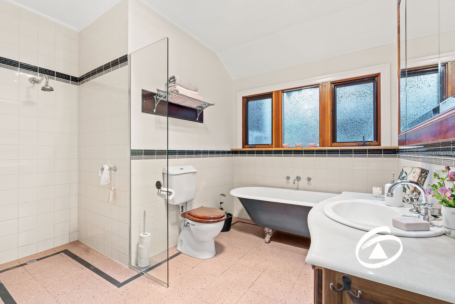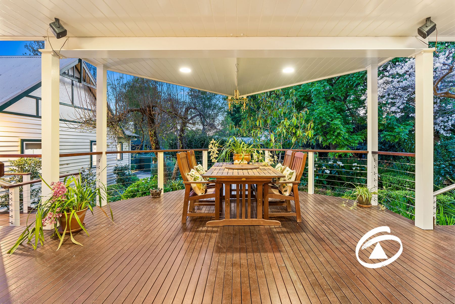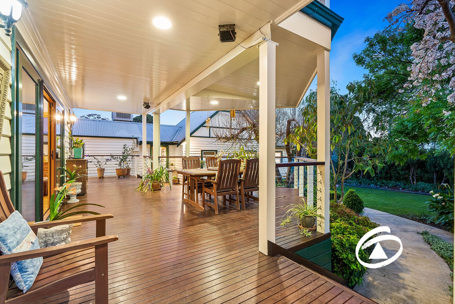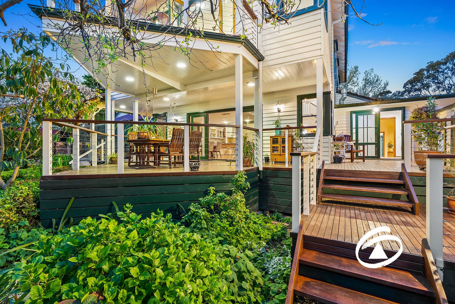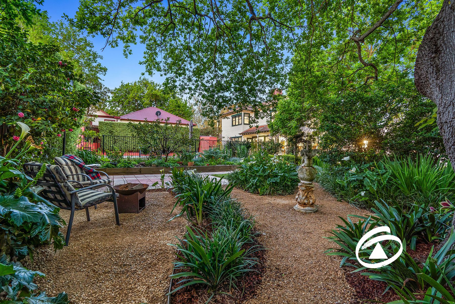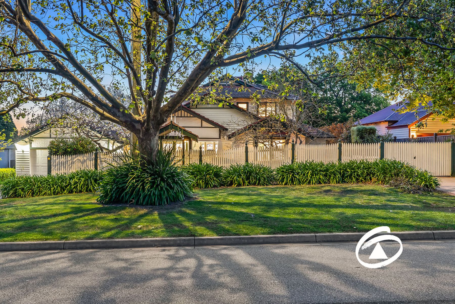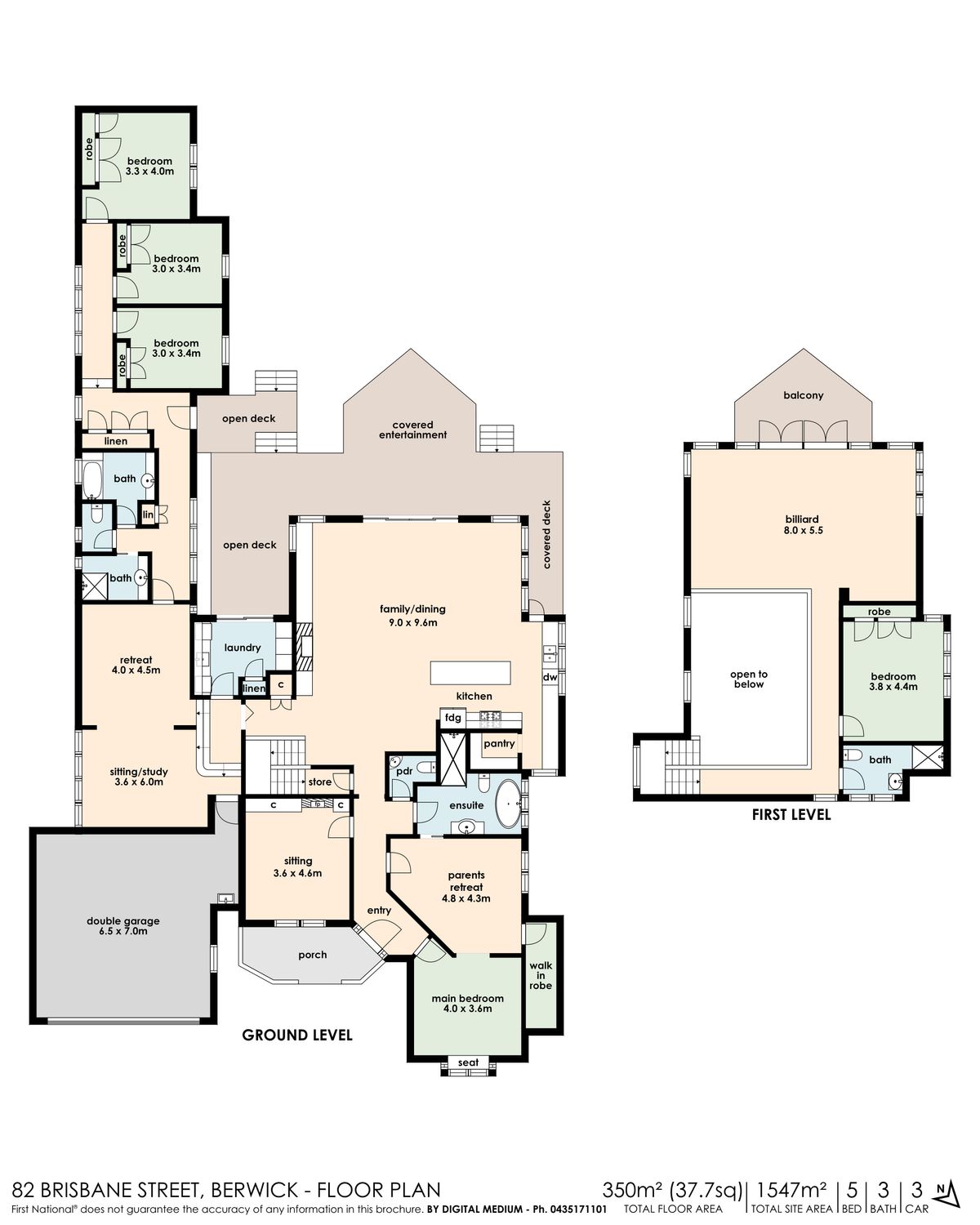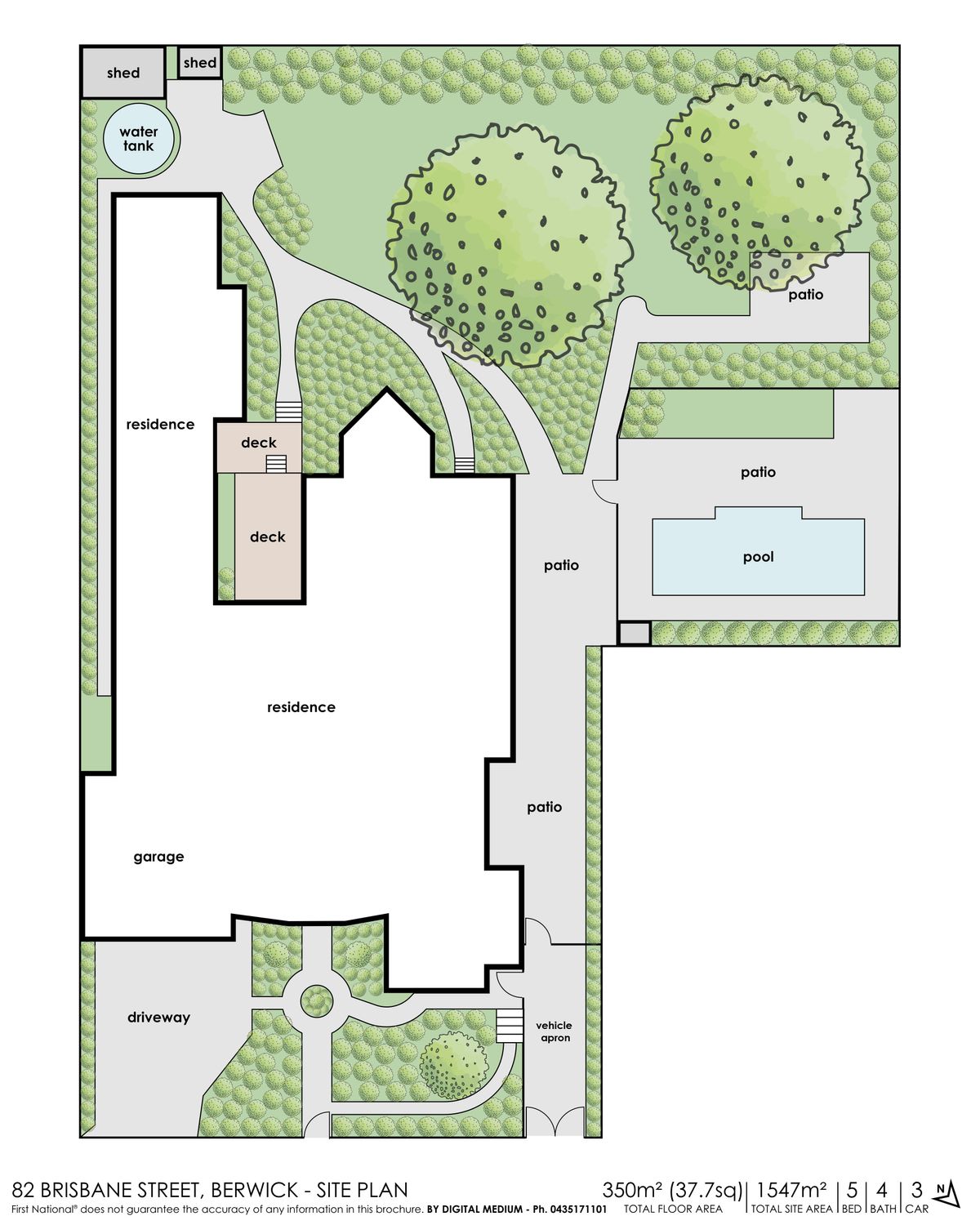IN A SETTING OF PURE HARMONY
All too rarely Berwick offers up one of its gems to those who appreciate such an opportunity. Home to its present owners for 31 years, 82 Brisbane St can be traced back to circa 1915 when it was home to the principal of Berwick Grammar School. Then a simple two roomed cottage adjoining the school later know as Mary Blackwood house, it now encompasses some 37 squares and stands amidst 1550m2 of beautifully curated gardens.
Whilst retaining the timeless beauty of its original era, it has ... Read more
Whilst retaining the timeless beauty of its original era, it has ... Read more
All too rarely Berwick offers up one of its gems to those who appreciate such an opportunity. Home to its present owners for 31 years, 82 Brisbane St can be traced back to circa 1915 when it was home to the principal of Berwick Grammar School. Then a simple two roomed cottage adjoining the school later know as Mary Blackwood house, it now encompasses some 37 squares and stands amidst 1550m2 of beautifully curated gardens.
Whilst retaining the timeless beauty of its original era, it has seen skillful and sensitive renovation and addition to produce a quite breathtaking contemporary living environment. Natural light floods the living areas and draws in the verdant garden surrounds for continuous enjoyment. Baltic Pine and hardwood polished floors together with high quality bespoke joinery and cabinetry lend richness and authenticity to its considerable character.
Comprising 5 bedrooms, master with ensuite & parents retreat , two studies and multiple living spaces, it will amply satisfy the needs of most families. A fitted, lofted 2.5 car garage plus secure parking area for van/boat are also featured.
Outdoor attributes are numerous, be it the salt/solar heated inground pool, extensive covered entertainment patios on each level or the century old Oak that shades a delightful ‘garden room’, perfect for intimate gatherings. There are just so many dimensions to this wonderful property.
Features of note include:
•Daniel Robertson paved forecourt
•Hydronic radiator panel heaters ( 20 points)
•Uprated insulation
•Double glazing/comfort glass to main living, kitchen and guest suite
•Jetmaster gas log fire, Daiken air cond & Evap cooling systems
•Remote control blinds
•Perini terrazzo bathroom tiles, cast iron clawfoot bath
•Gardens brimming with fabulous plantings, fruit and citrus trees plus organic veggie patch
Whilst retaining the timeless beauty of its original era, it has seen skillful and sensitive renovation and addition to produce a quite breathtaking contemporary living environment. Natural light floods the living areas and draws in the verdant garden surrounds for continuous enjoyment. Baltic Pine and hardwood polished floors together with high quality bespoke joinery and cabinetry lend richness and authenticity to its considerable character.
Comprising 5 bedrooms, master with ensuite & parents retreat , two studies and multiple living spaces, it will amply satisfy the needs of most families. A fitted, lofted 2.5 car garage plus secure parking area for van/boat are also featured.
Outdoor attributes are numerous, be it the salt/solar heated inground pool, extensive covered entertainment patios on each level or the century old Oak that shades a delightful ‘garden room’, perfect for intimate gatherings. There are just so many dimensions to this wonderful property.
Features of note include:
•Daniel Robertson paved forecourt
•Hydronic radiator panel heaters ( 20 points)
•Uprated insulation
•Double glazing/comfort glass to main living, kitchen and guest suite
•Jetmaster gas log fire, Daiken air cond & Evap cooling systems
•Remote control blinds
•Perini terrazzo bathroom tiles, cast iron clawfoot bath
•Gardens brimming with fabulous plantings, fruit and citrus trees plus organic veggie patch


