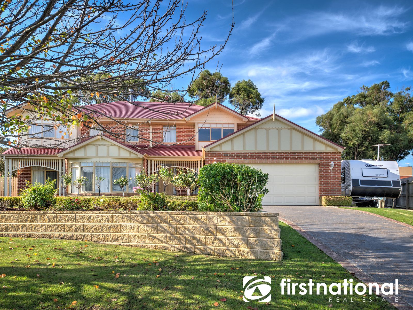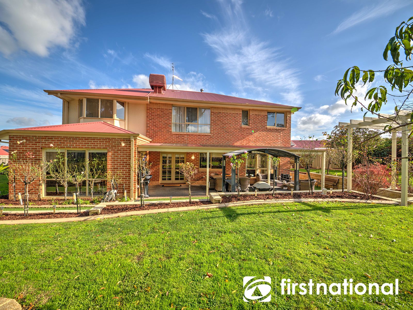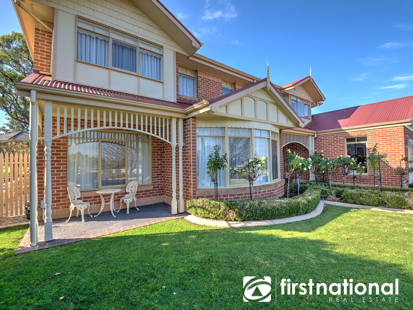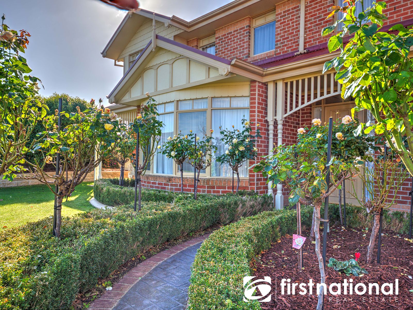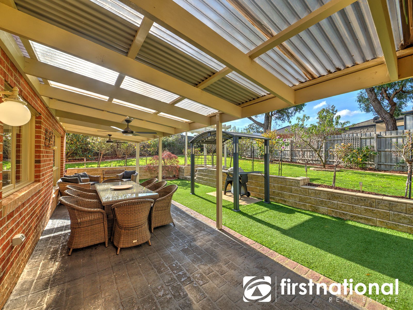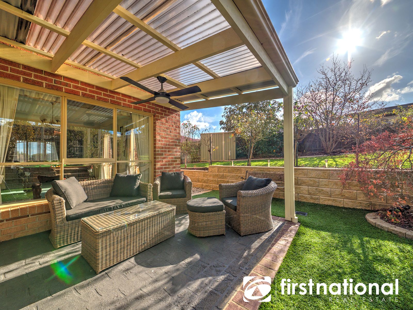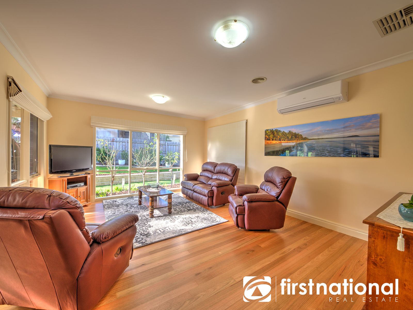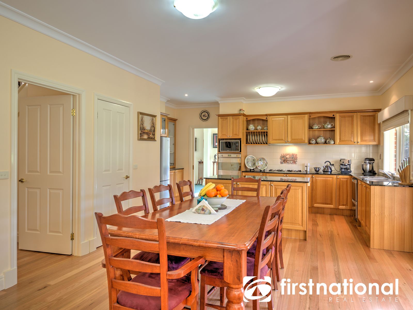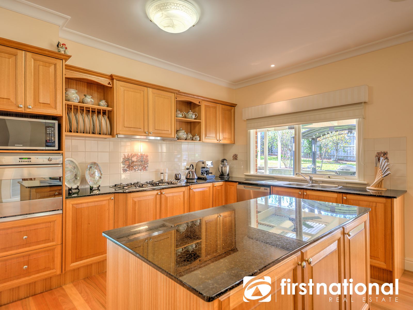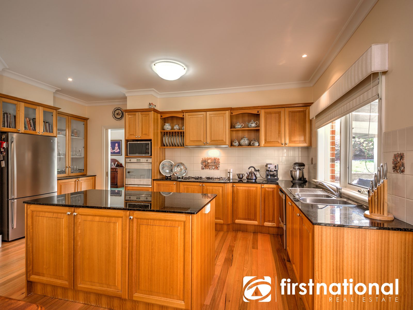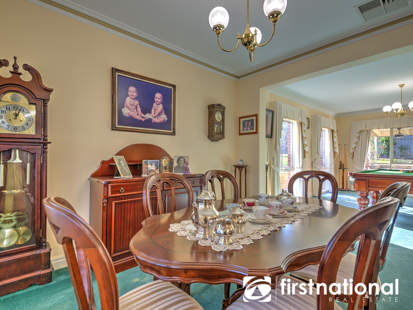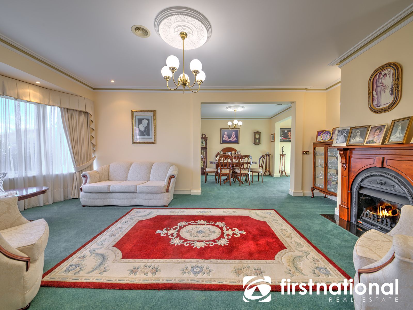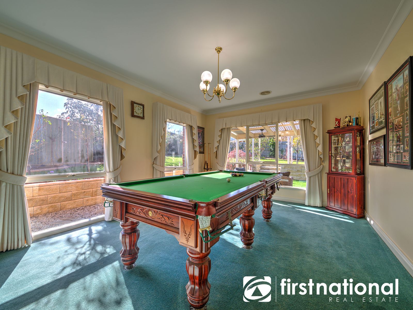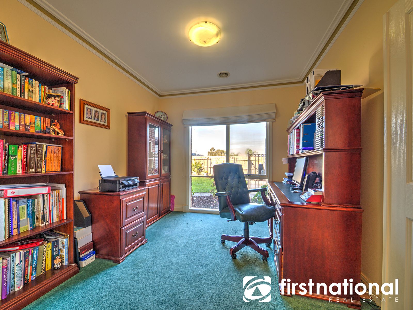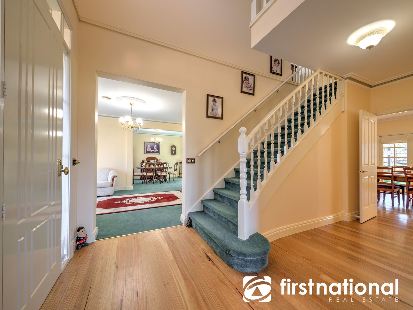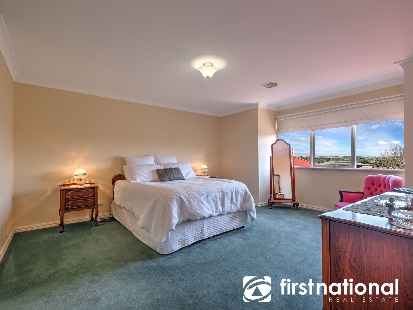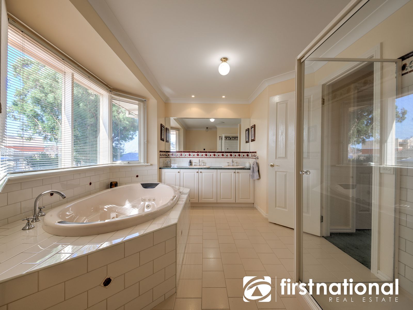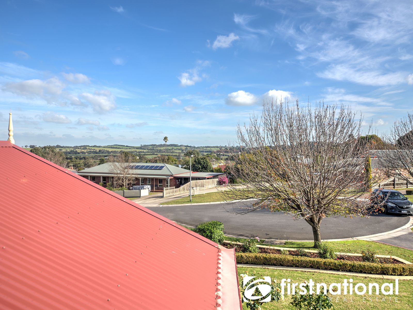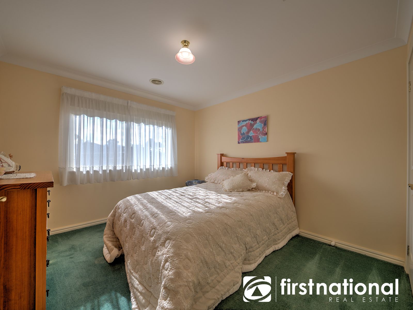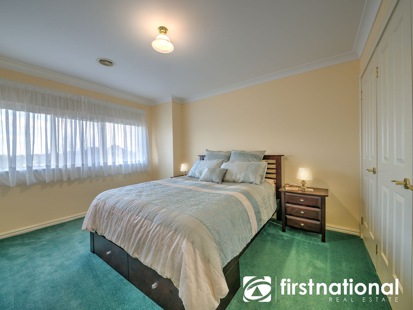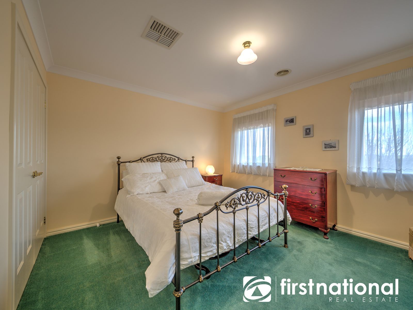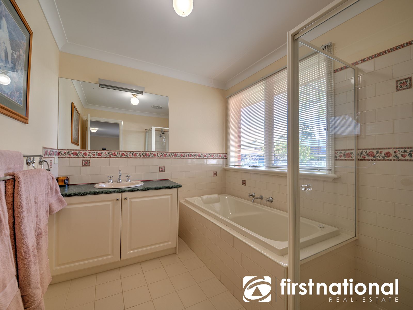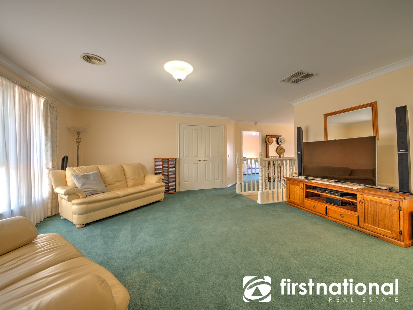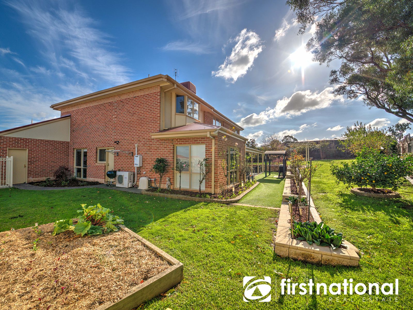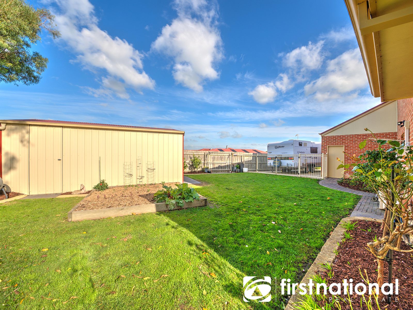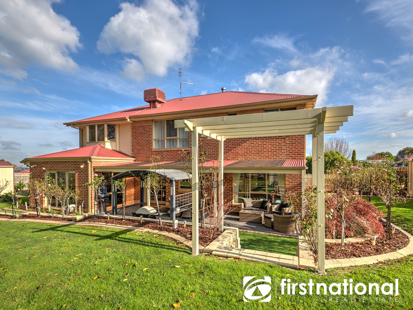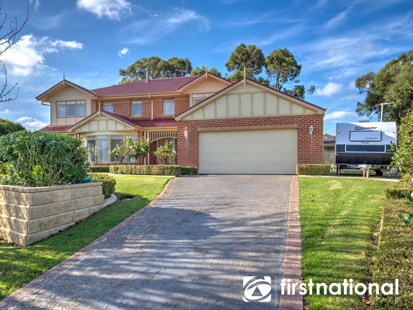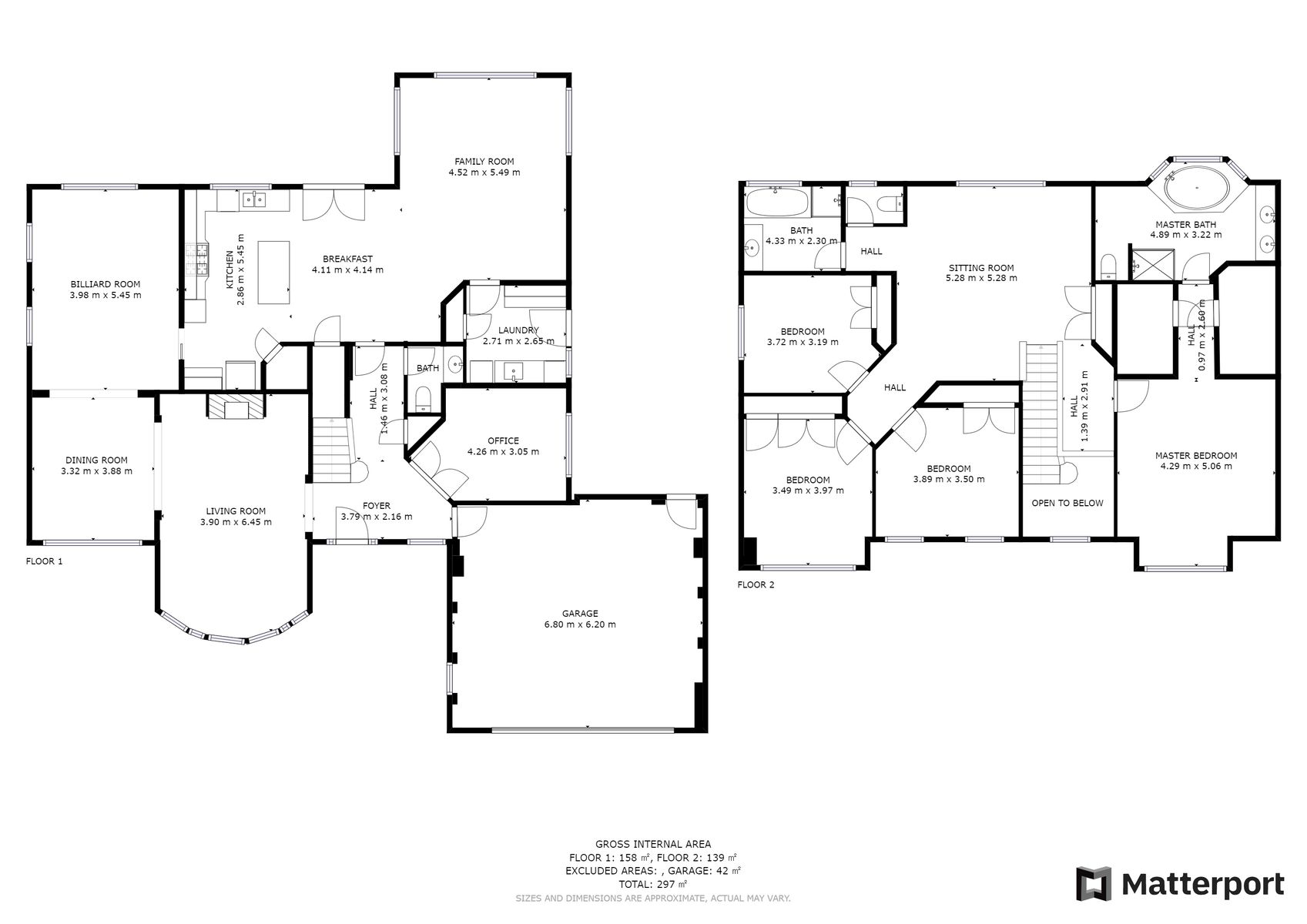Tasteful, Refined Living on 1,150m2
This magnificent contemporary Edwardian style two storey residence encompassed by established gardens on a massive 1,150m2 allotment and located in the bowl of a quiet court will impress from the first look. Designed and built by Roseleigh Homes, with a critical eye to the smallest detail, the residence is a statement of refined elegance and beautifully proportioned throughout. A roll call of timeless embellishments include feature Grey Gum timber flooring, ornamental cornices, granite counter ...
Read more
This magnificent contemporary Edwardian style two storey residence encompassed by established gardens on a massive 1,150m2 allotment and located in the bowl of a quiet court will impress from the first look. Designed and built by Roseleigh Homes, with a critical eye to the smallest detail, the residence is a statement of refined elegance and beautifully proportioned throughout. A roll call of timeless embellishments include feature Grey Gum timber flooring, ornamental cornices, granite counter and vanity tops, top quality floor and window furnishings, feature gas fireplace and surround, all with the luxury of ducted heating and evaporative cooling. High ceilings impart a wonderful sense of volume to an already spacious home, with multiple well planned living areas providing space to entertain on a grand scale or for more intimate family time, in equal measures.
There are four double sized bedrooms on the second level, the main bedroom of impressive proportions and with dual walk in wardrobes and an oversized full ensuite bathroom. The family bathroom services the secondary bedrooms, a very spacious retreat area completes this level. On the ground floor a formal entry is positioned for seamless transition to the multiple living areas, the study and the oversized two car garage (auto remote and direct to house access). An expansive informal living area incorporates the informal dining area and a well planned Tasmanian Oak timber kitchen with hostess stainless steel appliances, and direct access to a paved and covered outdoor living area. A gracious formal loungeroom is complete with a curved bay window and decorative fireplace. Adjacent is the formal dining and rumpus room.
Outside, the attention to detail continues with a steel workshop/ storage shed, garden shed, a productive orchard, and a vegetable garden, with space left over for play; and space for a swimming pool if desired. A concrete pad provides ideal side parking for a caravan or boat.
Located on an elevated allotment affording picturesque views the property is within walking distance to Main Street shopping, services and Rail Station (V-line). Ideally positioned for access to the M1 Freeway, major shopping hubs at Pakenham, Drouin and Warragul, Garfield offers all the benefits of a tight knit rural community with every modern convenience nearby. Inspect with absolute confidence.
INSPECTION PROCEDURE:
In light of the current COVID-19 situation, this property may be inspected by appointment. We have implemented safety procedures for the wellbeing of all. These include social distancing, use of hand sanitizers and no unnecessary hand contact with surfaces within the property. Please discuss any concerns you may have before arriving at the inspection.
There are four double sized bedrooms on the second level, the main bedroom of impressive proportions and with dual walk in wardrobes and an oversized full ensuite bathroom. The family bathroom services the secondary bedrooms, a very spacious retreat area completes this level. On the ground floor a formal entry is positioned for seamless transition to the multiple living areas, the study and the oversized two car garage (auto remote and direct to house access). An expansive informal living area incorporates the informal dining area and a well planned Tasmanian Oak timber kitchen with hostess stainless steel appliances, and direct access to a paved and covered outdoor living area. A gracious formal loungeroom is complete with a curved bay window and decorative fireplace. Adjacent is the formal dining and rumpus room.
Outside, the attention to detail continues with a steel workshop/ storage shed, garden shed, a productive orchard, and a vegetable garden, with space left over for play; and space for a swimming pool if desired. A concrete pad provides ideal side parking for a caravan or boat.
Located on an elevated allotment affording picturesque views the property is within walking distance to Main Street shopping, services and Rail Station (V-line). Ideally positioned for access to the M1 Freeway, major shopping hubs at Pakenham, Drouin and Warragul, Garfield offers all the benefits of a tight knit rural community with every modern convenience nearby. Inspect with absolute confidence.
INSPECTION PROCEDURE:
In light of the current COVID-19 situation, this property may be inspected by appointment. We have implemented safety procedures for the wellbeing of all. These include social distancing, use of hand sanitizers and no unnecessary hand contact with surfaces within the property. Please discuss any concerns you may have before arriving at the inspection.


