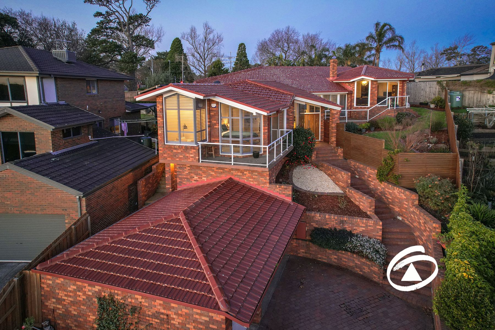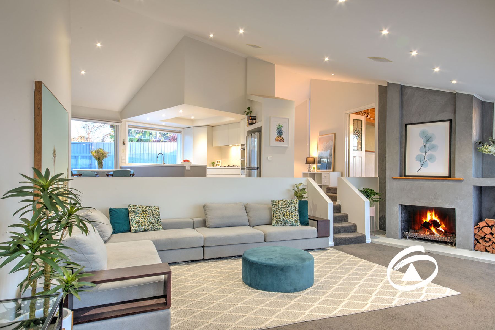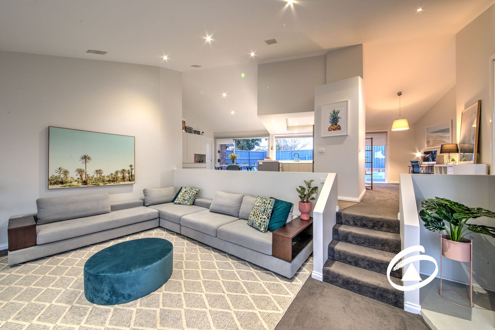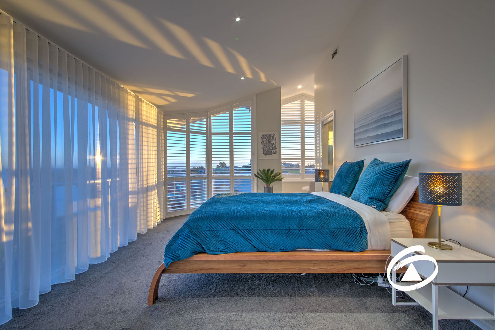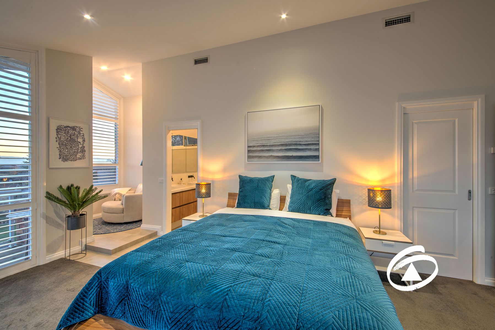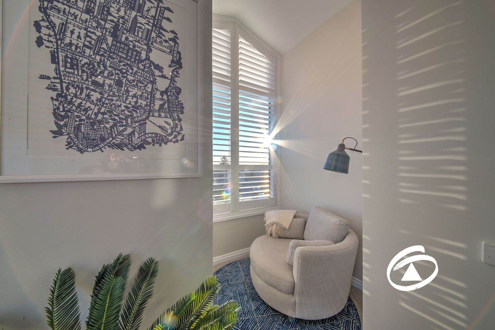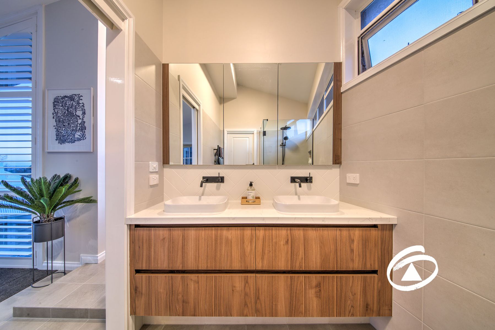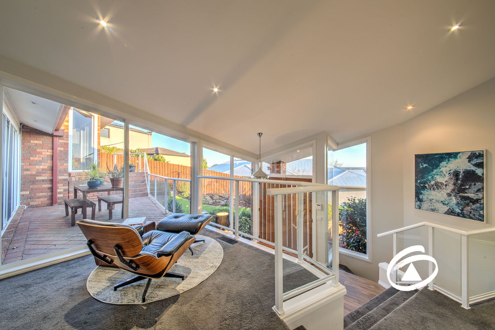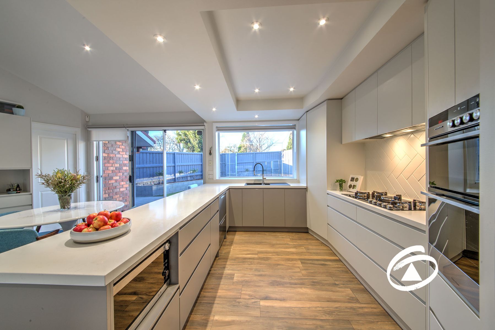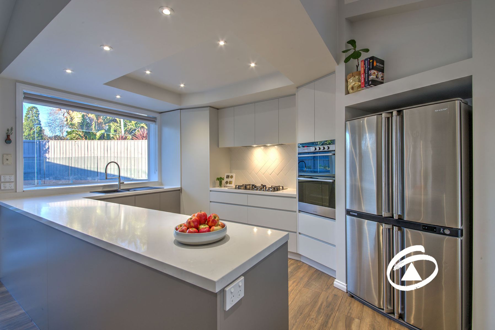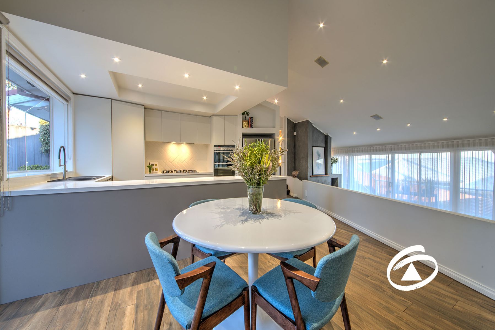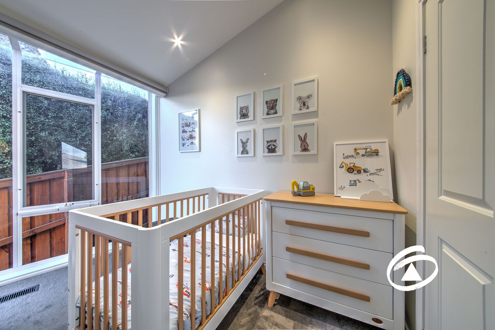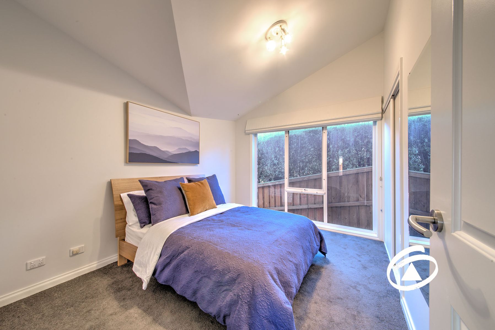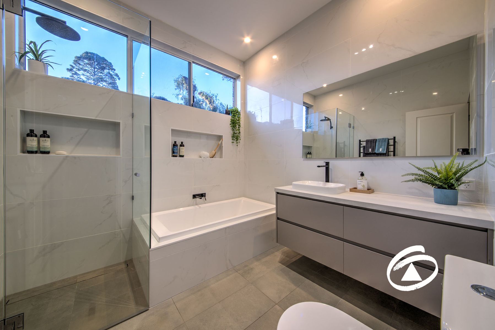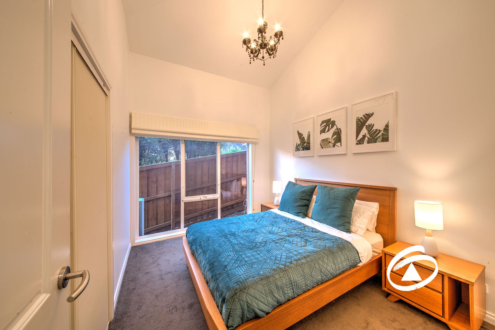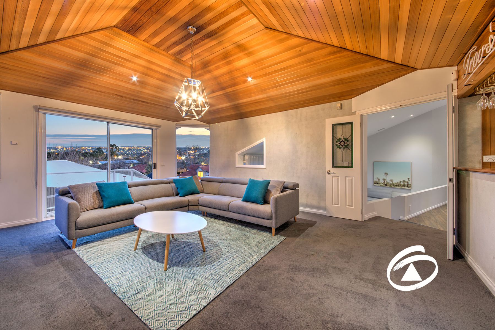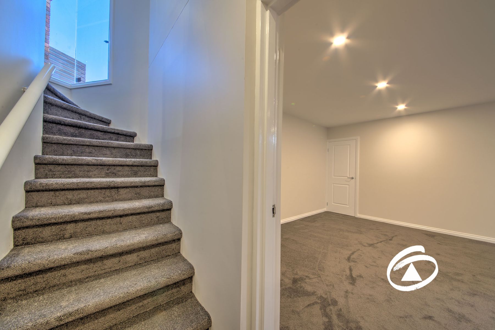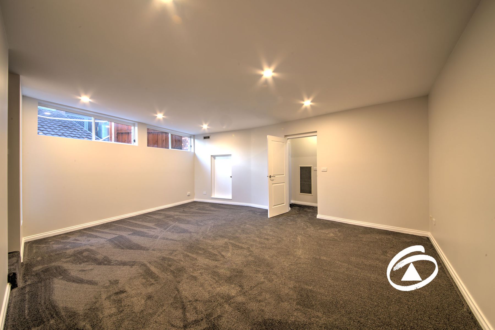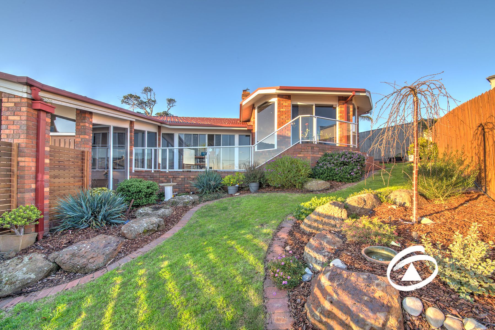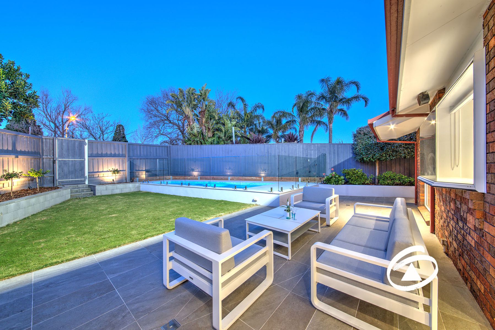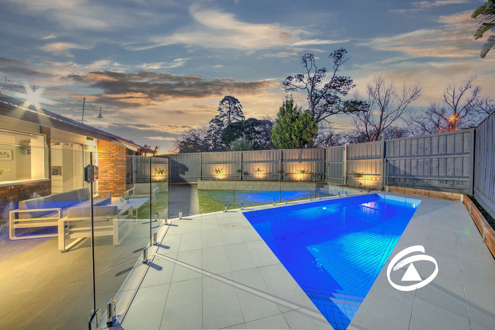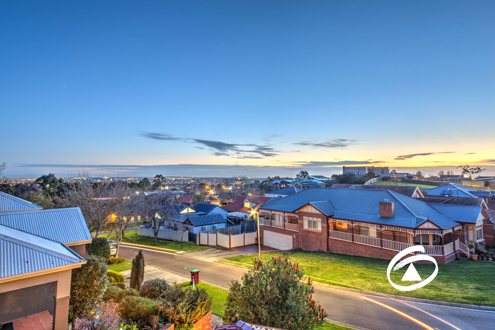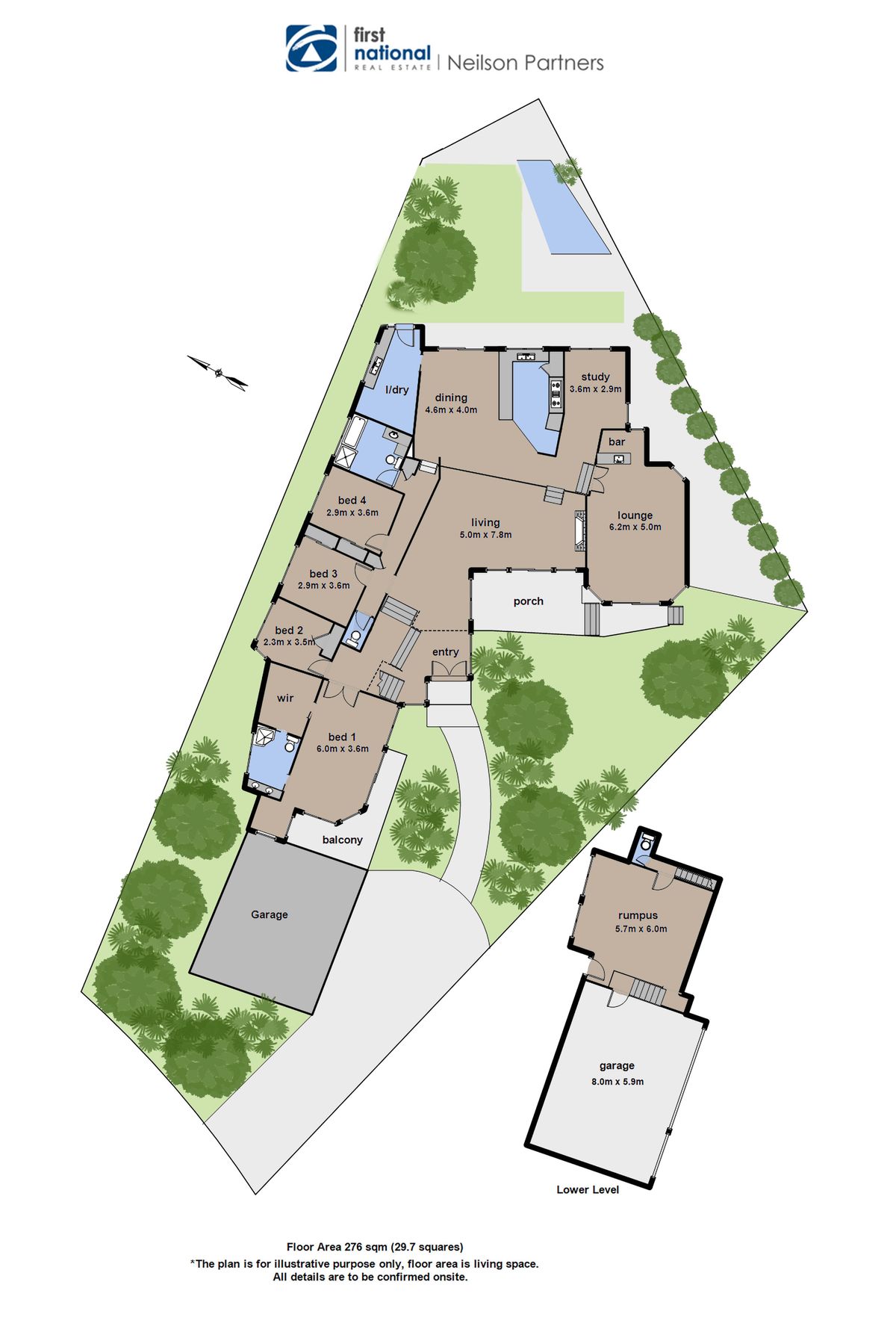CUSTOM BUILT AND ENTERTAINMENT FOCUSED
From its elevated setting in a ‘cul de sac’ on the village’s southern fringe, this striking contemporary home offers an enviable lifestyle where almost everything is on your doorstep. Stroll into town for a meal, choose from numerous nearby private and public schools or simply enjoy the open spaces and recreational opportunities Berwick so amply offers.
Bespoke in its design and construction, the home spans several levels with raked ceilings and architectural features at every turn. No... Read more
Bespoke in its design and construction, the home spans several levels with raked ceilings and architectural features at every turn. No... Read more
From its elevated setting in a ‘cul de sac’ on the village’s southern fringe, this striking contemporary home offers an enviable lifestyle where almost everything is on your doorstep. Stroll into town for a meal, choose from numerous nearby private and public schools or simply enjoy the open spaces and recreational opportunities Berwick so amply offers.
Bespoke in its design and construction, the home spans several levels with raked ceilings and architectural features at every turn. Notable inclusions are the gallery lounge with open fireplace, separate TV/lounge room with coffered timber ceiling and the stunning master suite with balcony and cosy retreat area.
A near new kitchen, family bathroom and ensuite are full appointed and modern to the minute. A lower-level multi-purpose would serve as an extensive gymnasium or home theatre.
Gardens are fully landscaped, private and feature a superb tiled inground swimming pool and adjacent lawn. Topped off by a massive 8x6 Meter garage, this impressive custom-built home is one you won’t want to miss.
**You must pre-register prior to attending an inspection. Please click on pre-register to register your interest. Inspection times and dates are subject to change or cancellation and registration ensures that you can be notified if changes occur. It also ensures we can maintain COVID Safe practices.
Photo ID is required at ALL inspections**
Bespoke in its design and construction, the home spans several levels with raked ceilings and architectural features at every turn. Notable inclusions are the gallery lounge with open fireplace, separate TV/lounge room with coffered timber ceiling and the stunning master suite with balcony and cosy retreat area.
A near new kitchen, family bathroom and ensuite are full appointed and modern to the minute. A lower-level multi-purpose would serve as an extensive gymnasium or home theatre.
Gardens are fully landscaped, private and feature a superb tiled inground swimming pool and adjacent lawn. Topped off by a massive 8x6 Meter garage, this impressive custom-built home is one you won’t want to miss.
**You must pre-register prior to attending an inspection. Please click on pre-register to register your interest. Inspection times and dates are subject to change or cancellation and registration ensures that you can be notified if changes occur. It also ensures we can maintain COVID Safe practices.
Photo ID is required at ALL inspections**


