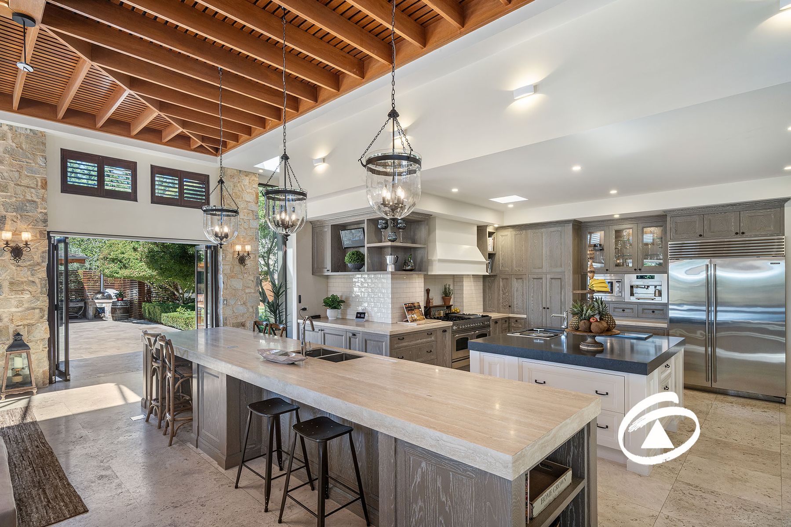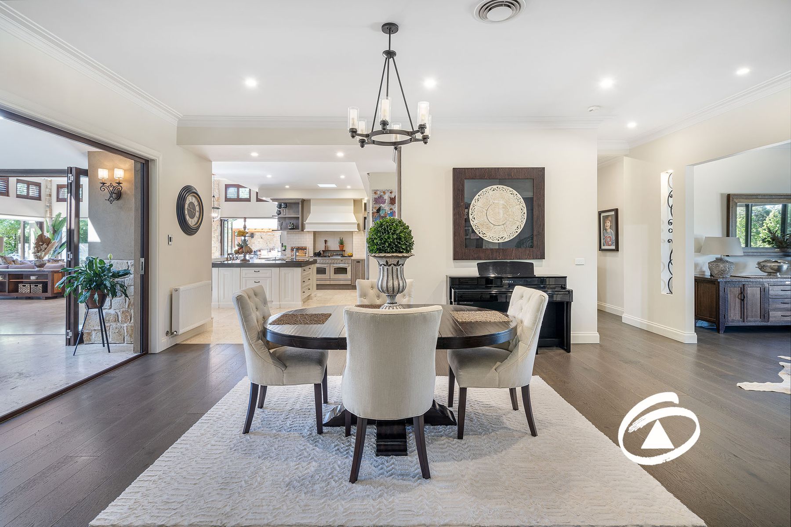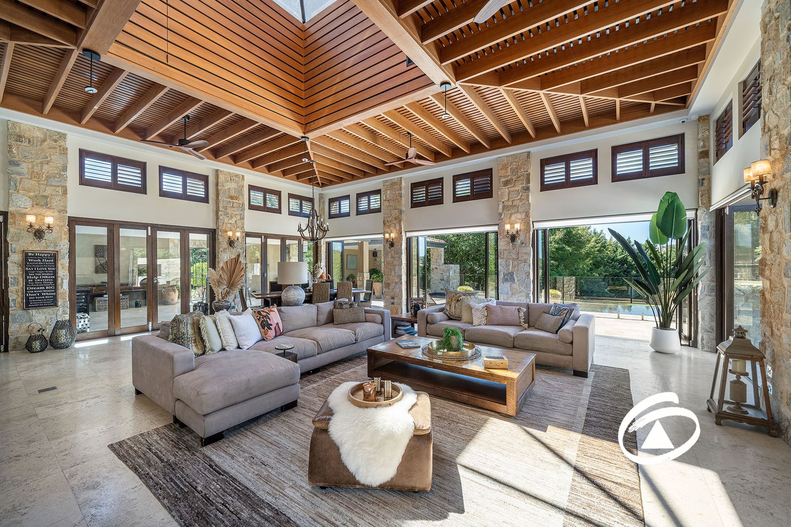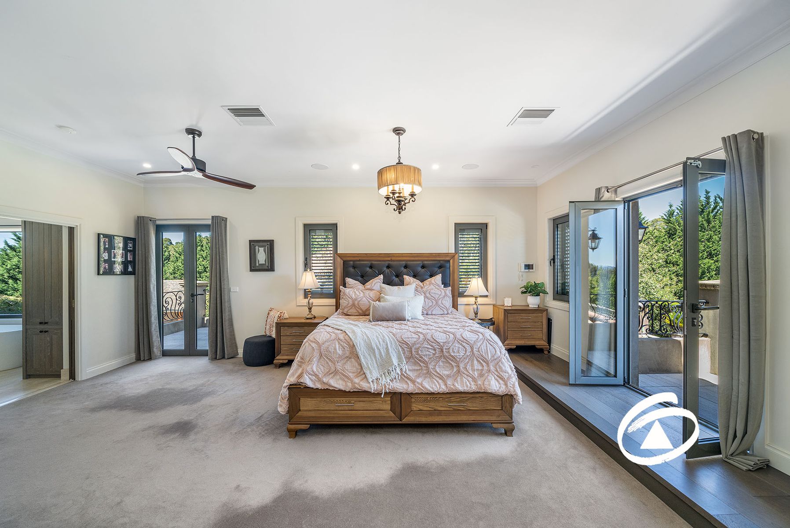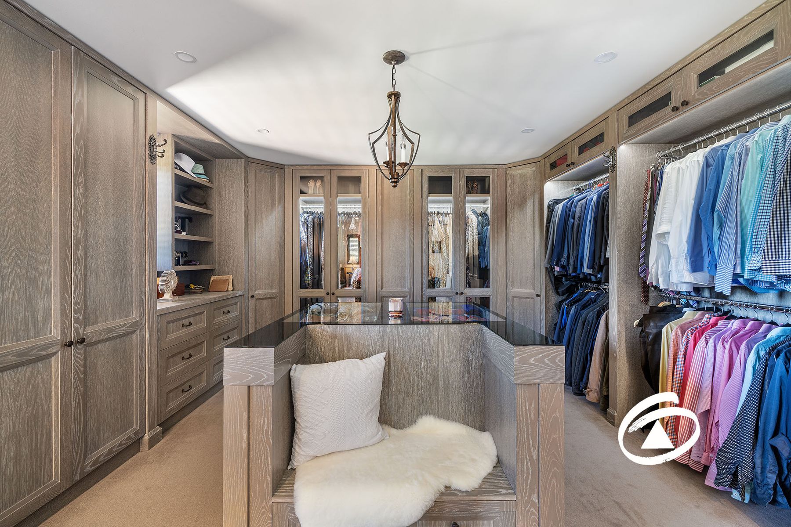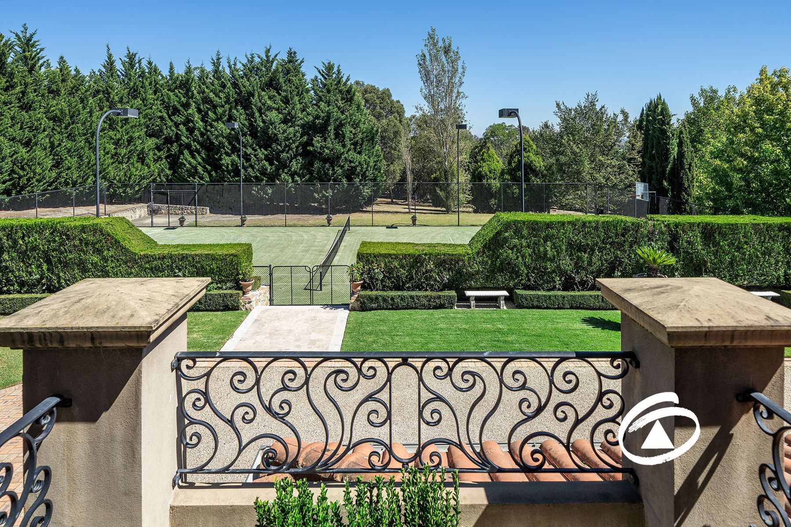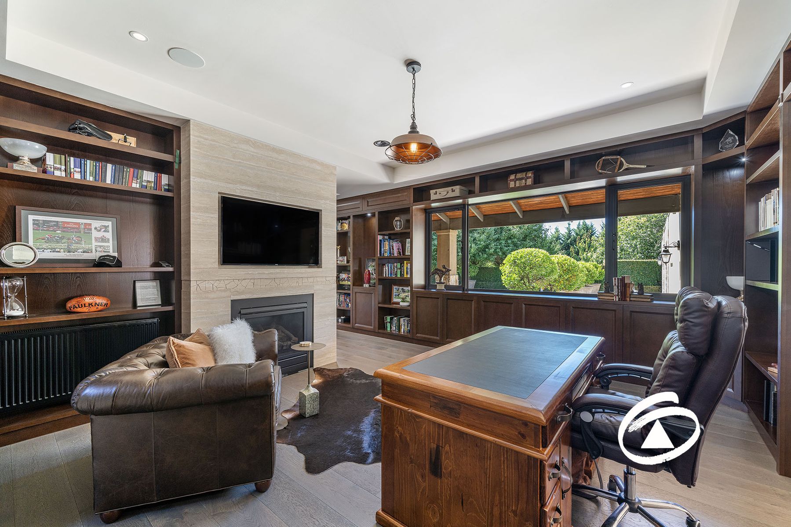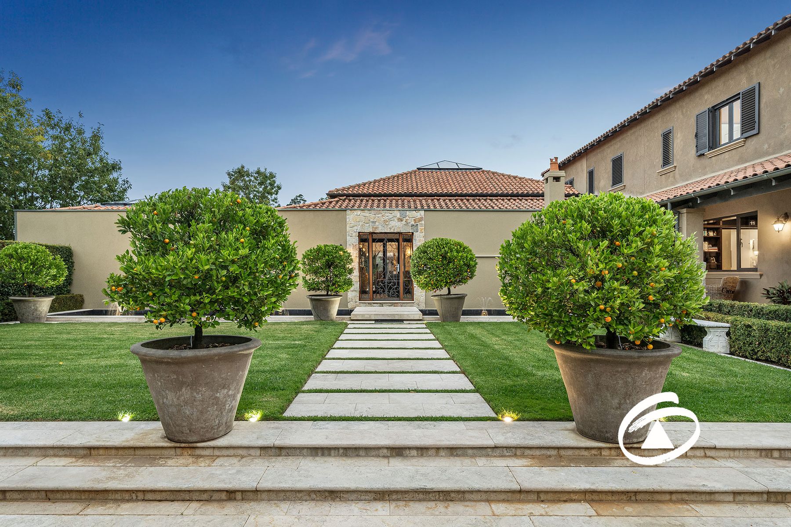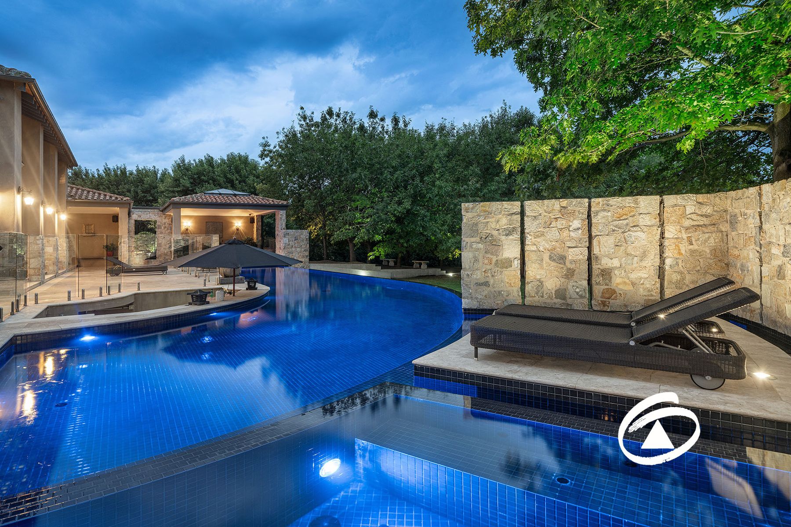La Dolce Vita on near 5 acres.
"You could be anywhere…"
From the rolling hills of Tuscany to the celebrity addresses of the Hollywood Hills, this commanding and picturesque 1.98 ha family estate evokes comparisons to these world-renowned regions just to name a few.
Situated in the jewel of Lysterfield's crown – the Carrington Estate, a craftsman-built residence sits surrounded by lovingly tended gardens and precise tree plantings to create a truly spectacular take on the "sweet life".
Electric gates lead you ... Read more
From the rolling hills of Tuscany to the celebrity addresses of the Hollywood Hills, this commanding and picturesque 1.98 ha family estate evokes comparisons to these world-renowned regions just to name a few.
Situated in the jewel of Lysterfield's crown – the Carrington Estate, a craftsman-built residence sits surrounded by lovingly tended gardens and precise tree plantings to create a truly spectacular take on the "sweet life".
Electric gates lead you ... Read more
"You could be anywhere…"
From the rolling hills of Tuscany to the celebrity addresses of the Hollywood Hills, this commanding and picturesque 1.98 ha family estate evokes comparisons to these world-renowned regions just to name a few.
Situated in the jewel of Lysterfield's crown – the Carrington Estate, a craftsman-built residence sits surrounded by lovingly tended gardens and precise tree plantings to create a truly spectacular take on the "sweet life".
Electric gates lead you up a granite cobblestone driveway to an expansive fountain adorned forecourt where the home reveals itself in splendid fashion. Lashings of Travertine marble tiles greet you at the wrought iron and sold timber entry doors and continue throughout.
A free-flowing floorplan offers living areas galore including front sitting room, a media room with screen and projector, fitted library/study with picture perfect garden view, billiard/rumpus with doors to terrace, and dining room adjacent to alfresco breezeway with stone mantled fireplace.
Upstairs is accessed via either of two staircases situated at the front and rear of the home, and offers 5 grand bedroom accommodations, 2 with a shared "Jack 'n' Jill bathroom, and the others with their own full ensuites. The master is enhanced with its 5 Star hotel-style bathroom, fully fitted dressing room and 2 delightful Juliet balconies on which to enjoy sunrise with a morning coffee or sunsets with a cocktail.
The piéce de resistance though is found back downstairs both inside and out. A magnificent provincial kitchen and butler's pantry fully equipped with Ilve, Subzero, and Liebherr appliances overlooks the loggia style family/dining area with a soaring feature ceiling and pyramidal skylight. No less than 8 banks of stacker doors bringing the outside in to 3 sides, accessing both the alfresco and the expansive travertine terrace which wraps around the home skirted by a luxurious 25 metre pool with swim up bar, spa, sunbathing pad, and an authentic Teppanyaki Bar.
A 2 storey additional garage in the traditional Tuscan barn style (with bathroom) and floodlit tennis court completes the picture.
A comfortable commute to Melbourne CBD via Wellington Rd, M1 or Eastlink and proximate to a range of excellent schools incl Mater Christi, Caulfield Grammar & Haileybury College.
You could be anywhere……. but it's a magnificent property to call "home".
From the rolling hills of Tuscany to the celebrity addresses of the Hollywood Hills, this commanding and picturesque 1.98 ha family estate evokes comparisons to these world-renowned regions just to name a few.
Situated in the jewel of Lysterfield's crown – the Carrington Estate, a craftsman-built residence sits surrounded by lovingly tended gardens and precise tree plantings to create a truly spectacular take on the "sweet life".
Electric gates lead you up a granite cobblestone driveway to an expansive fountain adorned forecourt where the home reveals itself in splendid fashion. Lashings of Travertine marble tiles greet you at the wrought iron and sold timber entry doors and continue throughout.
A free-flowing floorplan offers living areas galore including front sitting room, a media room with screen and projector, fitted library/study with picture perfect garden view, billiard/rumpus with doors to terrace, and dining room adjacent to alfresco breezeway with stone mantled fireplace.
Upstairs is accessed via either of two staircases situated at the front and rear of the home, and offers 5 grand bedroom accommodations, 2 with a shared "Jack 'n' Jill bathroom, and the others with their own full ensuites. The master is enhanced with its 5 Star hotel-style bathroom, fully fitted dressing room and 2 delightful Juliet balconies on which to enjoy sunrise with a morning coffee or sunsets with a cocktail.
The piéce de resistance though is found back downstairs both inside and out. A magnificent provincial kitchen and butler's pantry fully equipped with Ilve, Subzero, and Liebherr appliances overlooks the loggia style family/dining area with a soaring feature ceiling and pyramidal skylight. No less than 8 banks of stacker doors bringing the outside in to 3 sides, accessing both the alfresco and the expansive travertine terrace which wraps around the home skirted by a luxurious 25 metre pool with swim up bar, spa, sunbathing pad, and an authentic Teppanyaki Bar.
A 2 storey additional garage in the traditional Tuscan barn style (with bathroom) and floodlit tennis court completes the picture.
A comfortable commute to Melbourne CBD via Wellington Rd, M1 or Eastlink and proximate to a range of excellent schools incl Mater Christi, Caulfield Grammar & Haileybury College.
You could be anywhere……. but it's a magnificent property to call "home".









